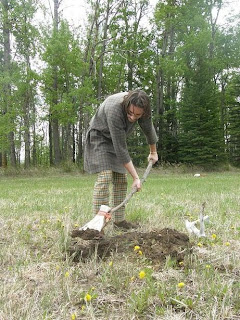 After choosing the location it was time to get the planning mapped out. We discovered the mathematics and figuring behind it takes a lot more work than the actual building. Within our location we chose an area on a noel to provide higher ground for when it rains. The rain should run away from the house and into the lower parts of the field. We also have picked our location with plans in mind to expand in the future (providing things work out with this house!) leaving plenty of room for future houses and other structures.
After choosing the location it was time to get the planning mapped out. We discovered the mathematics and figuring behind it takes a lot more work than the actual building. Within our location we chose an area on a noel to provide higher ground for when it rains. The rain should run away from the house and into the lower parts of the field. We also have picked our location with plans in mind to expand in the future (providing things work out with this house!) leaving plenty of room for future houses and other structures.  |
Garrett dug down into the earth to excavate how far beneath the surface we'd find clay for doing the daub - fortunately it is mere inches below the surface and will take little digging to get to once we're at that stage of building.
Next, Richard hammered a peg into the ground so that we could mark out the circumference of the house. Tying a string to the peg, we marked out 10 feet all the way around, making the outline for the house 20 feet in diameter. (A larger house will be in the works providing we can master the construction of this one!)
Next, Richard hammered a peg into the ground so that we could mark out the circumference of the house. Tying a string to the peg, we marked out 10 feet all the way around, making the outline for the house 20 feet in diameter. (A larger house will be in the works providing we can master the construction of this one!)
 Once we had a rough outline for where exactly the house was going to be, it was time to go over it and create a more solid line. Garrett did this with the use of an antler, proving to be a more effective tool for the job than we had initially expected!
Once we had a rough outline for where exactly the house was going to be, it was time to go over it and create a more solid line. Garrett did this with the use of an antler, proving to be a more effective tool for the job than we had initially expected!
No comments:
Post a Comment