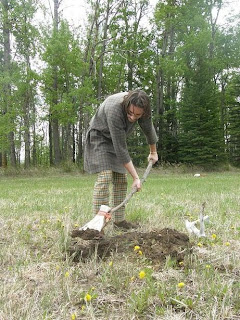On Septmber 18th we had our second group build. Originally we thought we might put some daube on the walls, but instead we decided as a group that it would be better to get some of the roof poles up first. This way we can tarp it once it's been daubed to protect the walls, until we're able to thatch the house. We were blessed with the help and presence of Ryan and Aryn Jones, Chris and Sarah Thomas, Andrew Nickel, Amy Cripps and Tyson Collecton.
They started off by cutting down spruce trees which were dead standing up, making sure to choose sound ones with no rot or fungus growing on the trunks. Once the trees were cut down, they were assembled into what resembles a tipee-pole-like structure. The posts were also tied with a rope around the top to keep them in place until they were pegged to the walls.
We had a lovely visit that evening with those who were able to stay for dinner. Once again I want to thank you all, not only for your help and smarts in the building process but for your friendship. Each and every one of you are valued and we count ourselves lucky to taking on this project with all of you.
The next day on September 19th it was back to being just Garrett, Richard and I. We had a busy day of striping the bark and tiny twigs off the poles, both to protect the life of the poles but also to preserve the tarp we will have to place on the house until it's thatched. We also put up more poles for the roof, bringing the total thus far to 10 poles. (more to come soon!) We then drilled holes into the poles with a Victorian wood auger and pegged the poles to the top plates of the wall.
The following night we had a fire in the roundhouse. The flames were perhaps a little wilder than we'd have them when the thatch is on! Despite not having a completed roof or daub on the walls, there was a significant difference in the warmth inside the house, even when we just had a tiny fire going. We're convinced that when the house is finished, the cold won't be an issue!

















































